|
|
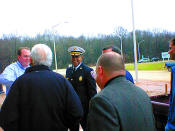
|
|
|
|
Members meet outside of New Central with Chief Cochran |
|
|
|
|
|
|
|
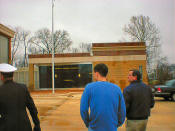
|
|
|
|
Heading for Administration Building |
|
|
|
|
|
|
|
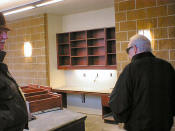
|
|
|
|
Administration Reception Area |
|
|
|
|
|
|
|
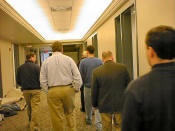
|
|
|
|
Chief Officers' Offices Area |
|
|
|
|
|
|
|
|
|
|
|
|
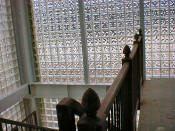
|
|
|
|
Steps Leading to 2nd Floor of Station |
|
|
|
|
|
|
|
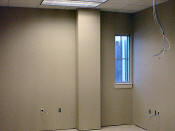
|
|
|
|
One of the Assistant Chief's Offices |
|
|
|
|
|
|
|
|
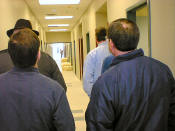
|
|
|
|
Captains' Offices in this Area |
|
|
|
|
|
|
|
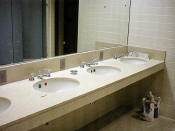
|
|
|
|
Plenty of Rest Rooms and Wash Areas |
|
|
|
|
|
|
|
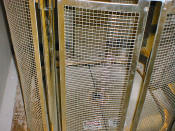
|
|
|
|
Slide Pole Cage - Equiped with Electronic Controls for Safety |
|
|
|
|
|
|
|
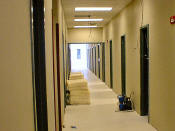
|
|
|
|
Bedroom area for Firefighters |
|
|
|
|
|
|
|
|
|
|
|
|
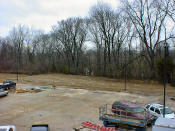
|
|
|
|
View off of Back Porch looking toward Cross Bayou |
|
|
|
|
|
|
|
|
|
|
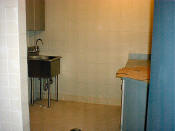
|
|
|
|
Decontamination Wash Room |
|
|
|
|
|
|
|
|
|
|
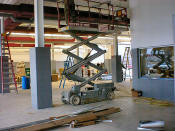
|
|
|
|
Bay Area - on Right are the Drivers' Office behind Glass Window |
|
|
|
|
|
|
|
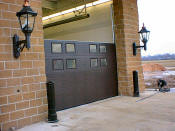
|
|
|
|
Back Bay Doors being installed |
|
|
|
|
|
|
|
|
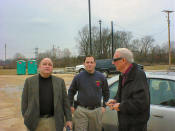
|
|
|
|
Karl, Mike, and Harvey - Expressing how much they like the New Station |
|
|
|
|
|
|
|
|
